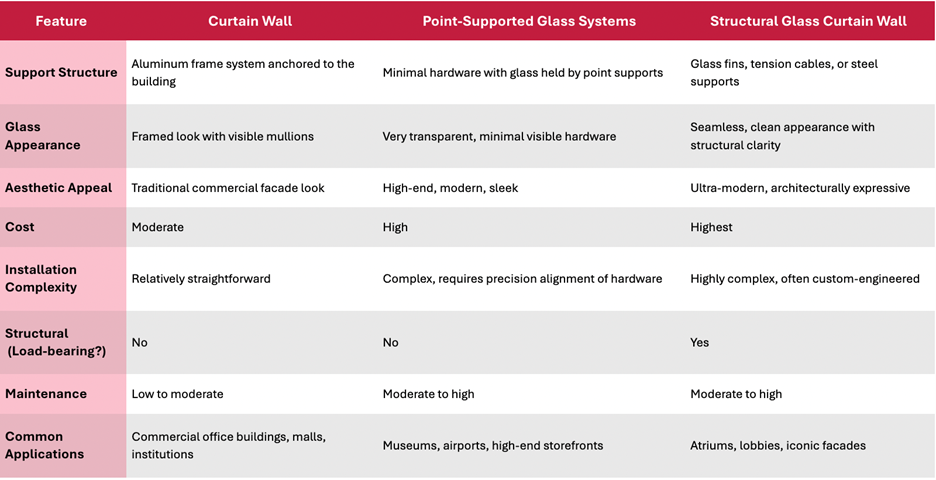When you are designing your commercial building, there is nothing that gives a sleek, modern look quite like glass. But how do you decide which glass facade is right for you?
Here at AGA, we are experts in glass and aluminum. To learn more about glass facades, check out our article below.
Aluminum Curtain Wall
An aluminum curtain wall system is a popular exterior cladding solution for high-rise and commercial buildings. This non-load-bearing facade system "hangs" from the building structure and provides both aesthetic appeal and functional performance. Known for its lightweight aluminum framing and large glass panels, it allows for expansive glazing and a contemporary look.
Key Benefits of Aluminum Curtain Walls
- Non-Structural Design - Designed to transfer wind and seismic loads to the primary building structure without carrying the floor or roof loads.
- Durable Aluminum Framing - Constructed with corrosion-resistant aluminum, these systems offer long-term durability, low maintenance, and a variety of finishes.
- Glass Panel Glazing Options - Accommodates single, double, or triple-glazed glass for improved thermal efficiency and natural light penetration.
- Weather and Seismic Resistance - Engineered to withstand harsh environmental conditions, including high wind pressures and seismic movement.
- Energy Efficiency and Sound Insulation - Integrated thermal breaks and insulated glazing reduce heat transfer and noise pollution, enhancing interior comfort.
- Architectural Flexibility - Supports a wide range of design aesthetics, including unitized or stick-built systems, with options for custom mullions and color finishes.
Common Applications
- Office towers
- Institutional buildings
- Airports and convention centers
- Universities and hospitals
Point-Supported Glass Systems
A point-supported glass system, also known as spider glazing, is a type of structural glass facade that uses discreet mechanical fittings to support glass panels at specific points rather than continuous edge framing. This system is ideal for architects seeking a frameless, transparent look that maximizes views and natural light.
Key Benefits of Point-Supported Glass Façades
- Non-Structural Design - Transfers wind and seismic forces to the structural support system via fittings—no load-bearing role in the building envelope.
- Steel Fittings & Spider Connectors - Glass panels are secured by stainless steel bolts, brackets, or spider arms, allowing for minimal visual obstruction.
- Design Adaptability - Suitable for custom geometries, including sloped facades, curved glass, canopies, and atriums.
- Weather and Seismic Performance - Designed with flexible anchors and gaskets to accommodate movement and maintain water-tight integrity.
- Minimalist, Modern Aesthetic - Provides a clean, seamless appearance with uninterrupted sightlines—perfect for entrances, lobbies, and feature walls.
- Tailored Engineering - Each system is custom-engineered based on glass size, thickness, load requirements, and design vision.
Common Applications
- Building entrances and lobbies
- Glass atriums
- Airports and transportation hubs
- Museums and cultural institutions
Structural Glass Curtain Walls
A structural glass curtain wall is an advanced glazing system where the glass itself is a primary structural element. Unlike traditional curtain walls that rely on metal framing for support, this system transfers loads through the glass panels to specially designed support structures—often in the form of tension cables, trusses, or concealed steel backup frames. The result is a strikingly transparent facade with virtually no visible framing, offering an unparalleled modern aesthetic.
Key Benefits of Structural Glass Curtain Walls
- Structural (Load-Bearing) Glass Design - Use laminated, tempered, or heat-strengthened glass to support wind and seismic loads—often with integrated structural interlayers. The facade acts as both cladding and part of the load path.
- Maximum Daylighting and Visibility - Provides unimpeded views and brings in abundant natural light, reducing reliance on artificial lighting.
- Hidden Structural Systems - Support elements such as glass fins, tension rods, or cable trusses are often concealed or visually minimized to preserve the clean, frameless appearance of the facade.
- Weather Performance with Structural Integrity - Designed to resist wind loads, accommodate thermal movement, and maintain water-tight performance with silicone seals and precision anchoring.
- Architectural Impact - Allows for dramatic entrances, large atriums, and signature architectural features that define modern commercial spaces.
Common Applications
- Luxury retail storefronts
- Corporate headquarters
- Museum and gallery facades
- Stadiums and performing arts centers
- Landmark institutional buildings
Which System is Right for Your Project?
Choosing between an aluminum curtain wall system, a point-supported glass system, and a structural glass curtain wall system depends on your project’s priorities—whether it's maximizing energy efficiency, achieving structural simplicity, or showcasing a high-transparency aesthetic.
For high-rise energy-efficient facades, aluminum curtain walls offer proven performance. For signature architectural features or glass-heavy interiors, point-supported glass systems provide unmatched visual lightness. For a truly sleek design, as well as a sturdy, load-bearing facade, structural glass curtain walls are the way to go.
Want to incorporate a glass facade in your building?


